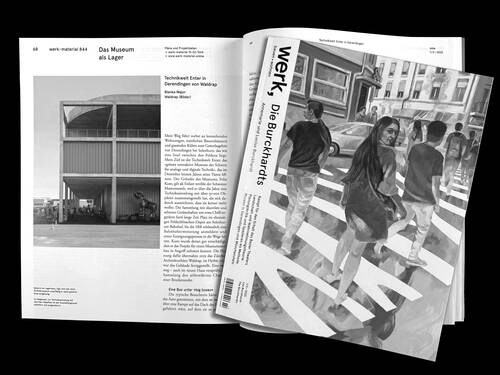
werk, bauen+wohnen: Das Museum als Lager
werk-material 10.02/844
Das Museum als Lager. Technikwelt ENTER Solothurn
werk, bauen + wohnen, 112. / 79. Jahrgang
WALDRAP AG
Bernerstrasse Nord 202
CH – 8064 Zürich
+41 44 512 37 00
info@waldrap.ch
Instagram: @waldrapzurich
Bewerbungen: jobs@waldrap.ch
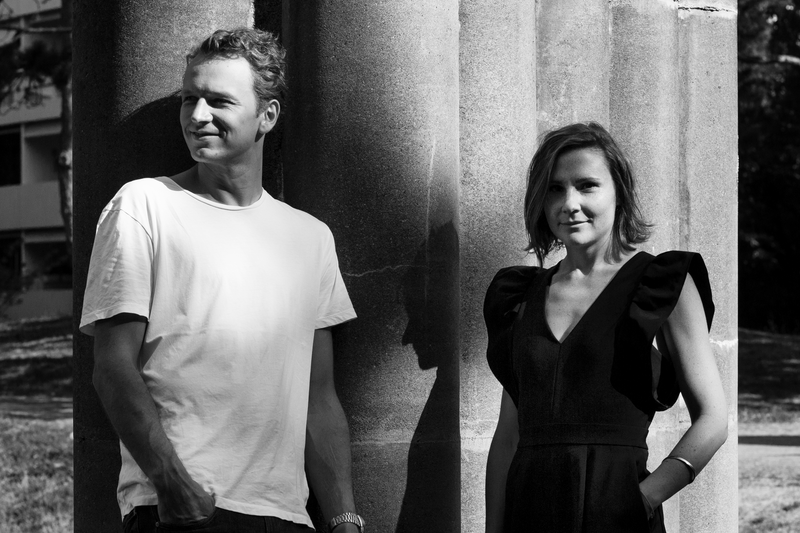
Die Arbeit von WALDRAP versteht sich als eine Auseinandersetzung mit zeitgenössischen Lebensumständen, welche wie nie zuvor in ihrer Komplexität und Widersprüchlichkeit das Verhältnis zwischen Programm und Kontext manipulieren. Mit ihrer Arbeit versuchen WALDRAP dieses spannungsreiche Verhältnis in einen stabilen, von aussen resistenten aber auch diskursiv schönen Zustand zu bringen. Es gibt dabei in ihren Augen keine Ideal-Ästhetik an sich. Vielmehr hat der Versuch Schönheit zu erzeugen für sie einen gesellschaftlichen Aspekt in dessen Kontext der interagierende Mensch steht.
Renate Walter (*1983) studierte an der ETH Zürich und an der Southeast University of Nanjing, China. Ihr Diplom absolvierte sie 2009 an der ETH bei Prof. M. Sik. Renate Walter arbeitete bei Vogt Landschaftsarchitekten Zürich, E2A Architekten Zürich und beim Amt für Hochbauten Zürich. Seit 2015 ist sie selbständige Architektin und gründete 2017 mit Sebastian Lippok WALDRAP. Von 2022 - 2023 war sie ordentliche Professorin an der HFT Stuttgart. Seit 2023 ist sie Gastprofessorin an der USI - Accademia di architettura in Mendrisio. Im Sommersemester 2025 unterrichtet sie als Gastprofessorin an der EPF Lausanne.
Sebastian Lippok (*1981) studierte Architektur an der Technischen Universität Delft und an der Universität der Künste Berlin, wo er 2008 mit dem Max Taut Preis diplomierte. Von 2008 - 2014 arbeitete er bei E2A Architekten in Zürich. Von 2015 - 2018 war er Assistent am Lehrstuhl EAST an der EPF Lausanne. Zusammen mit Renate Walter gründete er 2017 WALDRAP. Seit 2023 lehrt er im Atelier WALDRAP an der USI - Accademia di architettura in Mendrisio. Im Sommersemester 2025 ist er als Gastprofessor an der EPF Lausanne tätig.
| Carolina Cerchiai |
+41(0)44 512 37 06 cce@waldrap.ch |
| Leo Filser |
+41(0)44 512 37 07 lfi@waldrap.ch |
| Beda Füssler |
+41(0)44 512 37 07 bfu@waldrap.ch |
| Olivia Howard |
+41(0)44 512 37 05 oho@waldrap.ch |
| Linus Huber |
+41(0)44 512 37 02 lhu@waldrap.ch |
| Ewa Janta |
+41(0)44 512 37 08 eja@waldrap.ch |
| Sebastian Kirsch |
+41(0)44 512 37 06 ski@waldrap.ch |
| Sabrina Ruckstuhl |
+41(0)44 512 37 04 sru@waldrap.ch |
| Martin Wey |
+41(0)44 512 37 01 mwe@waldrap.ch |
| 2024 | 1. Preis Wohn- und Mittagsgruppengebäude ZGSZ, Zürich |
| 2023 | 1. Preis Schulhaus Aussenwachten, Winterthur |
| 2023 | 4. Preis Gefängnis Bezirksanlage Zürich |
| 2023 | 5. Preis Neubau Dreifachsporthalle Nidwalden, Stans |
| 2023 | 1. Preis VerticalLab amRietpark «Hochhaus im Park» |
| 2023 | 3. Preis Kantonsschule Fricktal in Stein |
| 2021 | 4. Preis Schulanlage Stock |
| 2021 | 3. Preis SVGer Winterthur |
| 2021 | 1. Preis Schulanlage, Widen |
| 2020 | 1. Preis Schulanlage Borrweg, Zürich |
| 2021 | Enter Technikwelt Solothurn |
| 2018 | 1. Preis Marina Tiefenbrunnen, Zürich |
| 2018 | 2. Preis Schulhaus Zentrum, Diessenhofen |
| 2017 | 1. Preis Innovationspark Biel/Bienne |
| 2016 | 4. Preis Volksschule Betlehemacker, Bern |
| 2016 | 4. Rang Werkhof, Bülach |
| 2014 | Fountain House, Stans |
| 2014 | Playground Pfändwiesstrasse, Opfikon |
| 2025 | Projektwettbewerb Schulanlage Kappelerhof, Baden |
| 2025 | Studienauftrag Entwicklung Schulareal Mühlematt / Bleichematt |
| 2024 | Richtprojekt Regionaller Fussballcampus Rörswil |
| 2023 | Projektwettbewerb Schulanlage Laubegg, Winterthur |
| 2022 | Projektwettbewerb Wache + Archiv Aussersihl, Zürich |
| 2022 | Projektwettbewerb Schulhaus Langwiesen, Winterthur |
| 2022 | Projektwettbewerb SBB Bahnhofsareal Wollishofen, Zürich |
| 2020 | Projektwettbewerb Schulhaus im Isengrind, Zürich |
| 2020 | Projektwettbewerb ETH, Neubau HIC, Zürich |
| 2020 | Projektwettbewerb SBB Rösslimatt, Luzern |
| 2018 | Studienauftrag DSM Campus Nutrition Kaiseraugst |
| 2025 | BSA Zentralschweiz Architekturvorträge, Luzern |
| 2024 | Open Structures, Porto Academy visiting Barcelona |
| 2024 | Rationalism in the 21st century, Leibniz University Hanover |
| 2024 | Form & Atmosphere, Japan Swiss Architectural Association, Tokyo |
| 2024 | Offene Strukturen, Karlsruher Architekturvorträge, KIT |
| 2024 | Vortragsreihe SIA Sektion Winterthur |
| 2022 | Reduktive Strategien, TU Dresden |
| 2022 | The Construction of Landscape, ETH Zürich, Studio Menn |
| 2021 | Lecture, Architektur Forum Zürich |
| 2021 | Keynote lecture #5, FHNW Muttenz |
| 2020 | Vortragsreihe, Architekturforum Biel/Bienne |
| 2019 | Kurzvortragsabend, SIA Zürich |
| 2019 | Roundtalks, TU Berlin |
| 2018 | Fuck ups, Accademia di Architettura in Mendrisio |
| 2018 | Still a matter of art, FAR Lausanne |
| 2018 | Montagsreihe, TU München |
| 2016 | 1:1 Berliner Architekturdialoge, BDA Berlin |
WALDRAP AG
Bernerstrasse Nord 202
8064 Zürich
Schweiz
E-Mail:
info@waldrap.ch
Vertretungsberechtigte Person(en):
Sebastian Lippok
Renate Walter
Handelsregister-Nr. CHE-306.873.442
Design: Marlon Ilg
Development: David Simon
Die Autoren übernimmt keinerlei Gewähr hinsichtlich der inhaltlichen Richtigkeit, Genauigkeit, Aktualität, Zuverlässigkeit und Vollständigkeit der Informationen.
Haftungsansprüche gegen den Autor wegen Schäden materieller oder immaterieller Art, welche aus dem Zugriff oder der Nutzung bzw. Nichtnutzung der veröffentlichten Informationen, durch Missbrauch der Verbindung oder durch technische Störungen entstanden sind, werden ausgeschlossen.
Alle Angebote
sind unverbindlich. Der Autor behält es sich ausdrücklich vor, Teile der
Seiten oder das gesamte Angebot ohne besondere Ankündigung zu
verändern, zu ergänzen, zu löschen oder die Veröffentlichung zeitweise
oder endgültig einzustellen.
Verweise
und Links auf Webseiten Dritter liegen ausserhalb unseres
Verantwortungsbereichs. Es wird jegliche Verantwortung für solche
Webseiten abgelehnt. Der Zugriff und die Nutzung solcher Webseiten
erfolgen auf eigene Gefahr des jeweiligen Nutzers.
Die Urheber- und alle anderen Rechte an Inhalten, Bildern, Fotos oder anderen Dateien auf dieser Website, gehören ausschliesslich der Firma WALDRAP AG oder den speziell genannten Rechteinhabern. Für die Reproduktion jeglicher Elemente ist die schriftliche Zustimmung des Urheberrechtsträgers im Voraus einzuholen.

werk-material 10.02/844
Das Museum als Lager. Technikwelt ENTER Solothurn
werk, bauen + wohnen, 112. / 79. Jahrgang


Atelier WALDRAP Public Space + Florence Final Critique 19.12-20.12.2024 Palazzo Canavée, C0.62. with Quintus Miller, Elli Mosayebi, Cat Rossi, Angelika Hinterbrandner
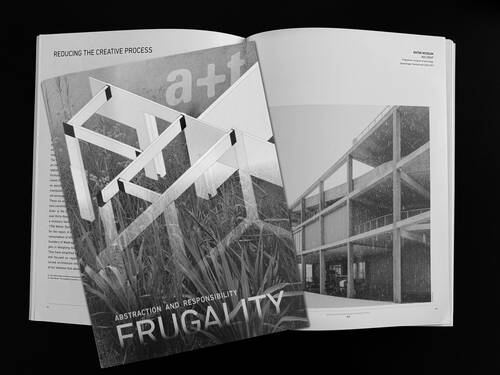
Technikwelt ENTER Solothurn published in a+t independent magazin of architecture+technology
Issue 60, 2024

WALDRAP will exhibit three Competition winning models at ZAZ Bellerive as part of the Exhibition Wettbewerbe - Architektur und Landschaft Stadt und Kanton Zürich 2022 – 2024. From 06th of September till the 8th of December 2024.

WALDRAP will join the architecture department of EPF Lausanne as guest critics to run a design studio for third year bachelor and first year master students in the spring semester of 2025.

Am Freitagmittag fand in der Gemeinde Widen der Spatenstich für das neue Schulhaus samt Doppelturnhalle statt. Die Schulanlage wird bis 2026 fertiggestellt.

WALDRAP hat zwei offenen Wettbewerbe in Winterthur und Zürich gewonnen. Was treibt die Architekt*innen an? Interview im Hochparterre Wettbewerbe.
Hochparterre Wettbewerbe, Jahrgang 52, Heft 3, Juli 2024

We are looking forward to be part of the exhibition „Begin Again. Fail Better“ with works from the archives of Drawing Matter (GB), ETHZ, EPFL, USI Mendrisio and from over 50 Swiss architecture offices. Opening Fri 31 May 2024, Kunstmuseum Olten.

Vortrag am 28.05.2024 um 18:00 Uhr, Herrenhäuserstr. 8 Hörsaal C050, Leibniz University Hanover, Faculty of Architecture and Landscape, Studio Kempe Thill.
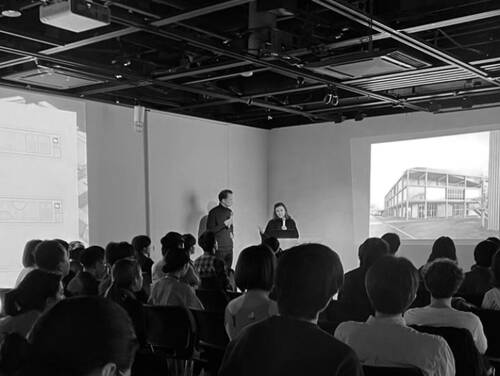
Lecture and gallery talk with Arata Maruyama (&Form) and Kentaro Ishida (KIAS) at AXIS Gallery, Tokyo.
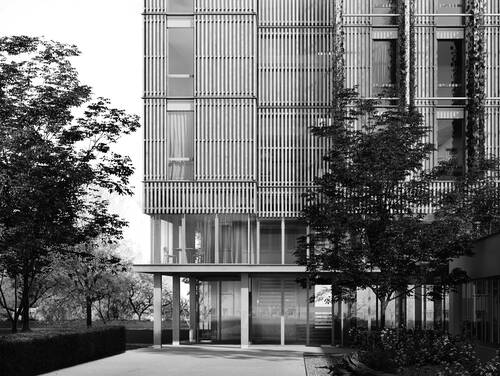
Das Zentrum für Gehör und Sprache Zürich ist das führende Kompetenzzentrum in der Deutschschweiz für Kinder und Jugendliche mit Hör- und/oder Sprachbeeinträchtigungen. Als Erweiterung ist ein neues Wohn- und Mittagsgruppengebäude geplant.
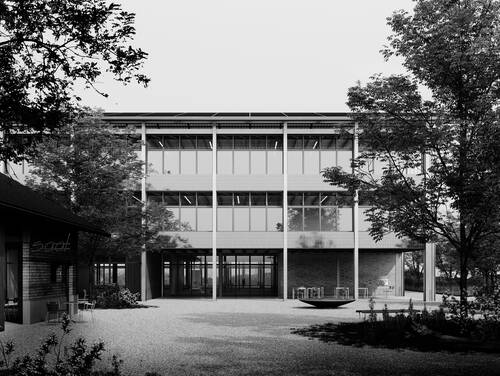
Das neue Schulhaus für 12 Primarklassen und einer Einfachturnhalle werden vom Siedlungsrand näher ins Dorf gerückt und bilden zusammen mit dem erhaltenen und umgebauten Bauernhaus eine neuen Dorfplatz für Iberg.
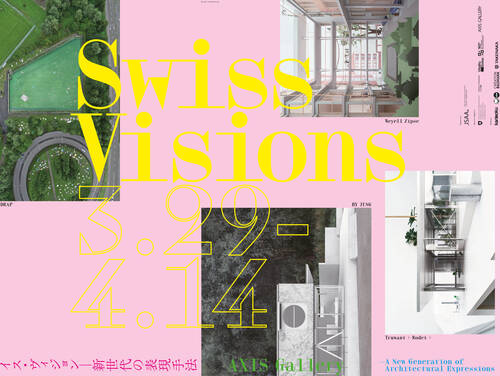
We are pleased to be part of the exhibition „Swiss Visions“, by the Japan Swiss Architectural Association, together with BYJUNG, Truwant+Rodet+ and Weyell Zipse, shown from March 29th - April 12th 2024 in Axis Gallery, Roppongi, Tokyo.
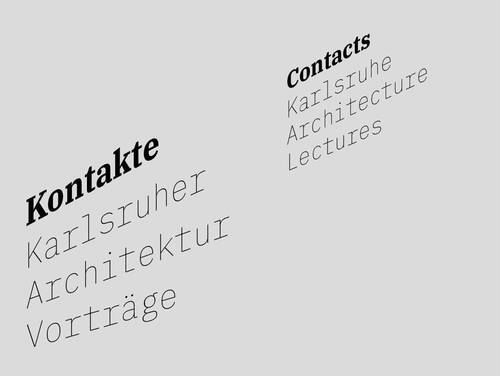
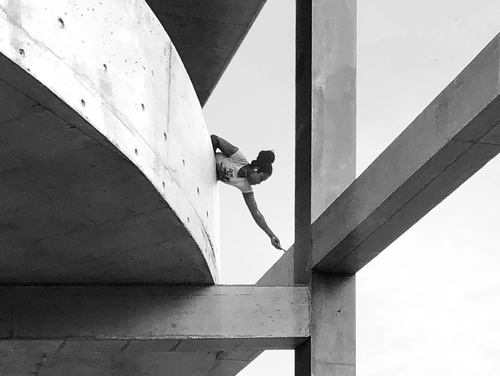
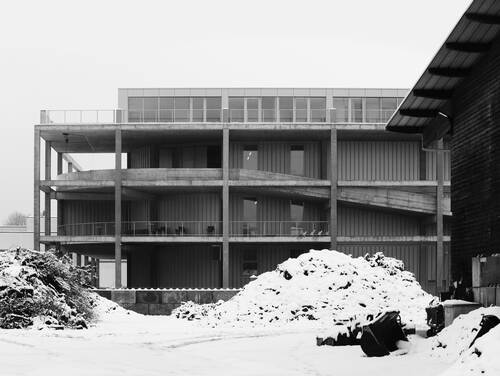
Am 30.11.2023 wurde die Enter Technikwelt feierlich eröffnet. Das Museum ist das grösste interaktive Museum für analoge und digitale Technik der Schweiz. Auf 10'000 m² macht das Museum Technikgeschichte zugänglich und dadurch technische Berufe nahbar.

Das Fassaden Mock-up ist installiert. Die auskragenden Brise-Soleils bewirken eine Verschattung im Gebäudeinneren bei ungehindertem Ausblick. Auf einen zusätzlichen mechanischen Sonnensschutz kann verzichtet werden.
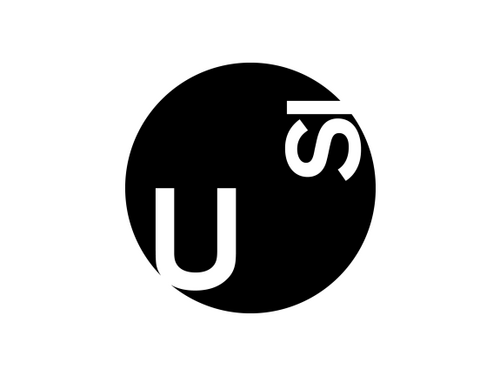
WALDRAP will run a design studio at USI Accademia di architettura in Mendrisio.
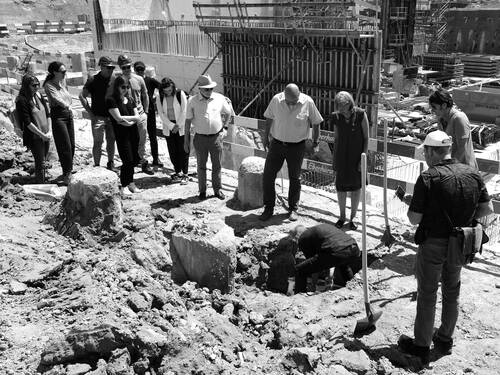
Benjamin Theiler versenkt bei der Grundsteinlegung die metallische Truhe. Darin enthalten sind einige Erinnerungsgegenstände sowie eine Astronautenfigur der Apollo-Mission, welche auf das einstige Kennwort des Wettbewerbsprojekt Bezug nimmt. Die Schulanlage wird bis 2025 fertiggestellt.
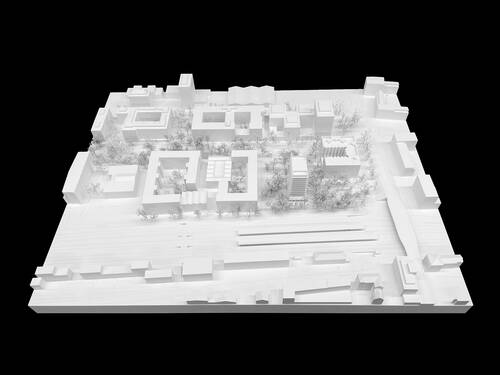
Das neue Hochhaus im Rietpark fördert die nachhaltigen Weiterentwicklung des Wirtschaftsstandorts Schlieren im Life Science Bereich. Als letzter Baustein wird das Hochhaus zum visuellen Erkennungsmerkmal des neuen Kapitels in der Geschichte des Geistlich Areals – dem Quartier amRietpark mit seiner bunten Durchmischung von Wohnen, Freizeit und Arbeiten.
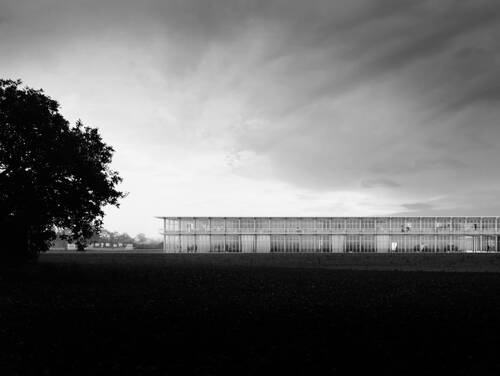
Im selektiven Wettbewerb "Neubau Kantonsschule Fricktal in Stein" erzielt das Projekt "Vermeer" den 3. Preis.
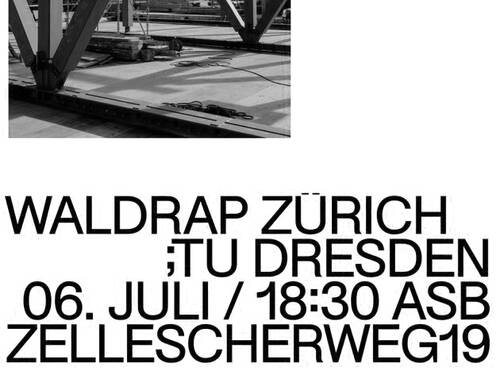
Vortrag im Rahmen der Spannweiten-Reihe am 06. Juli 2022 um 18:30 Uhr im Andreas Schubert
Bau, Hörsaal 120.
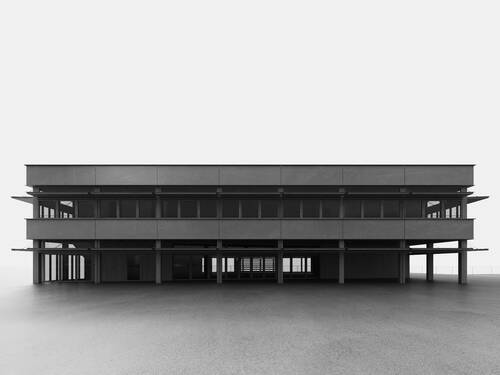
Die Gemeindeversammlung Widen sagt Ja zum Baukredit für das neue Schulhaus mit Doppelturnhalle und Tagesstrukturen.
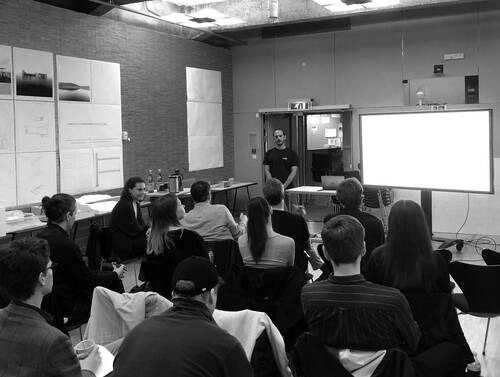
Guest critique Final Review at the Oslo School of Architecture and Design, Studio Thomas MCQuillan
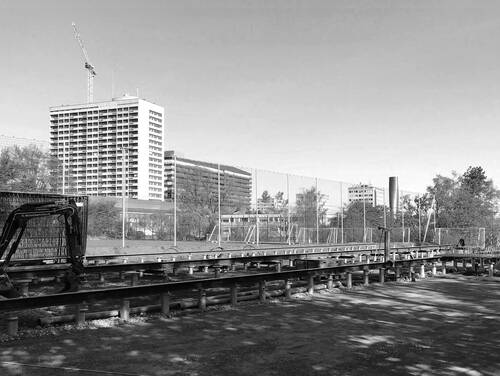
Auf dem Döltschi-Areal entsteht das Schulraumprovisorium für den Neubau der Schulanlage Borrweg. Mitte Mai 2022 werden 72 Container und ein Treppenturm geliefert und auf die Schraubfundationen montiert. Die Aussenflächen, Spielplätze und ein Ballfang sind fertiggestellt und die Anlage wird im Sommer 2022 bezugsbereit sein.
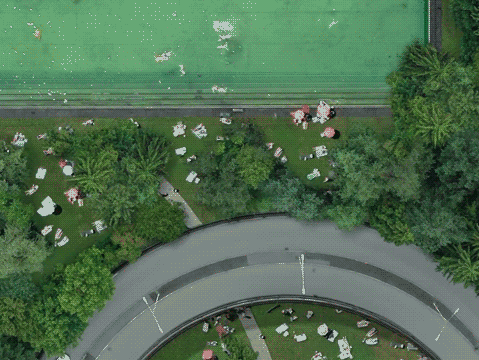
Das «Tableau Vivant» verbindet zwei darstellerischen Welten: die räumliche Inszenierung der Fotografie
in Kombination mit dem bewegten Bild der Umgebung. Die Ausstellung erforscht diese Darstellungsart mit Beiträgen aus dem In- und Ausland.
11.05.2022, 19:00 Uhr, Vernissage, Zollhaus Zürich
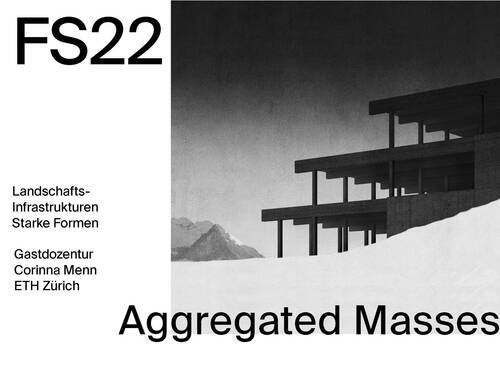
Vortrag von Sebastian Lippok, Gastdozentur Corinna Menn ETH Zürich, 18 Uhr HIL F 61
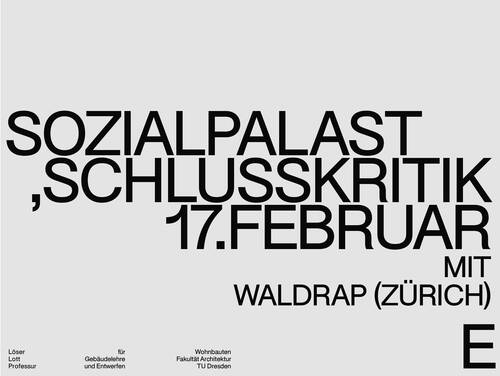
Schlusskritik, Professur für Gebäudelehre und Entwerfen, Studio Löser Lott, Technsiche Universität Dresden
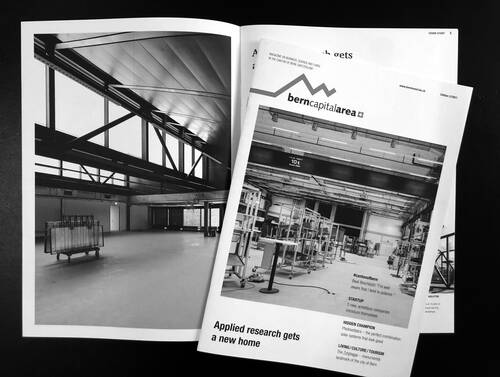
Artikel über den Innovationspark Biel/Bienne in der aktuellen Ausgabe berncapitalarea erschienen.
berncapitalarea, Edition 2/2021
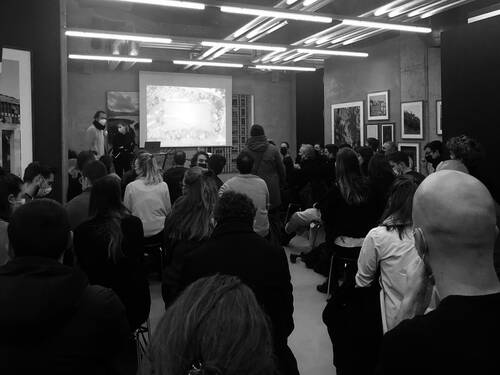
Vortrag von Renate Walter and Sebastian Lippok im Architekturforum Zürich
Dienstag, 07. Dezember, 19.00 Uhr
Zollstrasse 115, 8005 Zürich
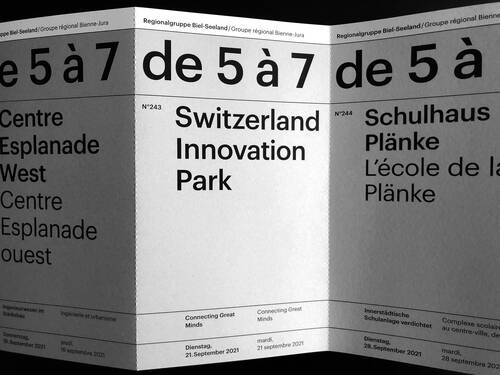
Im Rahmen der Veranstaltungsreihe 5à7 wird interessierten Mitgliedern der SIA Regionalgruppe Biel-Seeland der Innovationspark Biel/Bienne in einer geführten Besichtigung vorgestellt
Dienstag 21.9.2021, 17.00 Uhr
Aarbergstrasse 46, 2503 Biel/Bienne
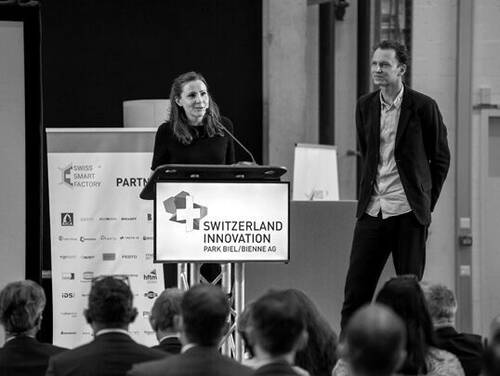
Der Neubau Switzerland Innovationpark Biel/Bienne ist eröffnet. Zwei Jahre nach der Grundsteinlegung wurde am 23.8.2021 das fünfstöckige Gebäude für industrienahe angewandte Forschung und Entwicklung in unmittelbarer Nähe des Hauptbahnhofs eröffnet.
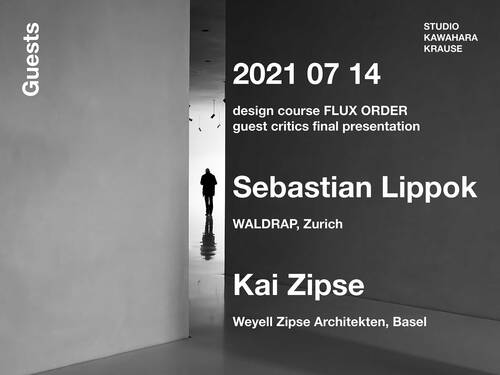
Guest critics final presentation at Studio Kawahara Krause, University Kassel
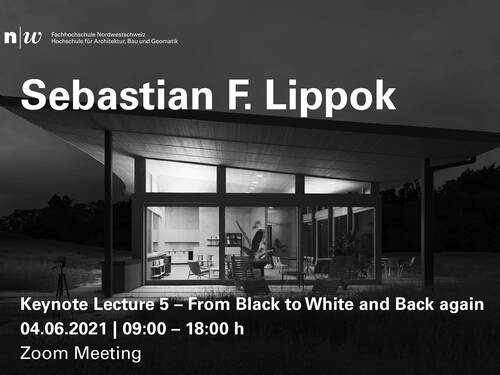
Lecture und Workshop an der Fachhochschule Nordwestschweiz, Hochschule für Architektur, Bau und Geomatik
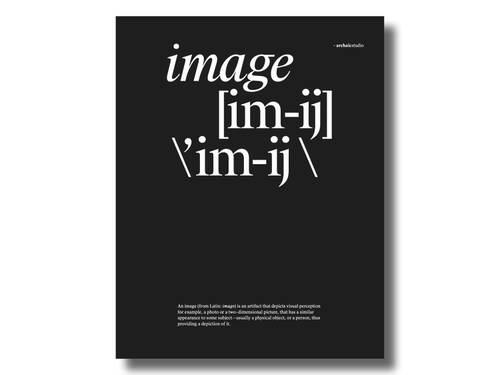
With Image, Anja Dotter invites to feel the pulse of a young guard of European architects by questioning them about their relationship to images. In conversation about images with WALDRAP and others.
Pre-order is NOW available @archaic-studio
Vortrag von Renate Walter and Sebastian Lippok im Architekturforum Biel/Bienne
Dienstag, 1. September, 18.30 Uhr
Farelhaus, Oberer Quai 12, 2502 Biel
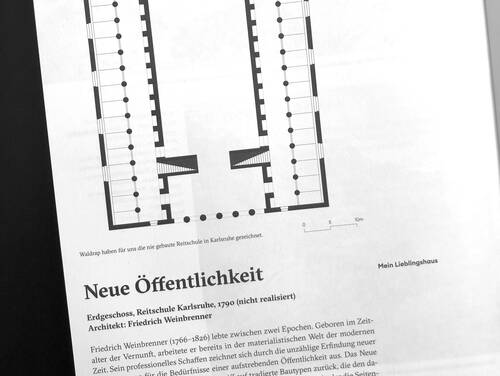
Artikel von WALDRAP über Friedrich Weinbrenners Reitschule in der aktuellen Hochparterre erschienen.
Hochparterre, Jahrgang 48, Heft 3, Juli 2020
Das Architektur Forum «unterwegs» macht Halt in Altstetten. Im Rahmen dieser Veranstaltung zeigt WALDRAP die Videoinstallation «Liquid Projection».
Samstag, 30.11.2019, 12:00 bis 13:30 Uhr / Matinée, Podiumsgespräch
13:30 bis 18:00 Uhr / Ausstellungstour zu den Ateliers
Liquid Projection
BALTSprojects, Bernerstrasse Nord 180, 8064 Zürich
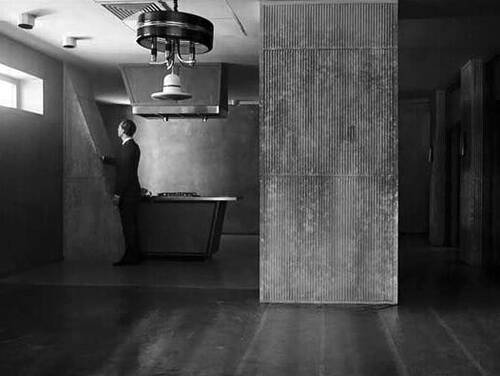
Renate Walter und Sebastian Lippok über Innovation.
Kurzvortragsabend der Zürcher Sektion des Schweizerischen Ingenieur- und Architektenvereins (SIA)
Donnerstag, 19. September, 19 Uhr
EXIL, Hardstrasse 245, 8005 Zürich
Vortrag von Renate Walter and Sebastian Lippok im Rahmen der ROUNDTALKS des studentischen Vereins ROUNDABOUT E.V. der Technischen Universität Berlin.
Donnerstag, 4. Juli, 19.00 Uhr
Foyer des Architekturgebäude der TU Berlin
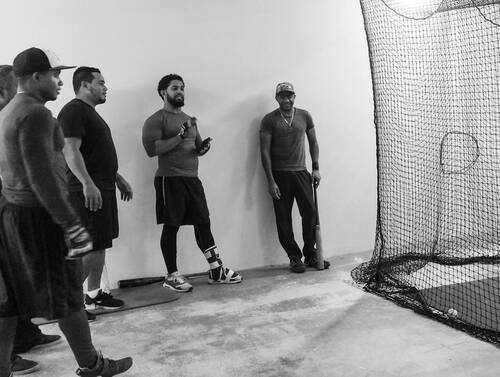
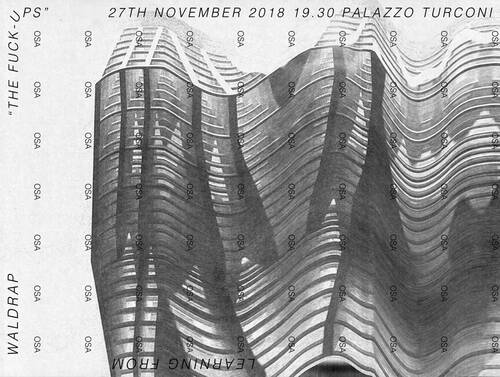
Lecture by Renate Walter and Sebastian Lippok at the Accademia di Architettura in Mendrisio
Tuesday, Novembre 27, 7:30 pm
Palazzo Turconi, Mendrisio
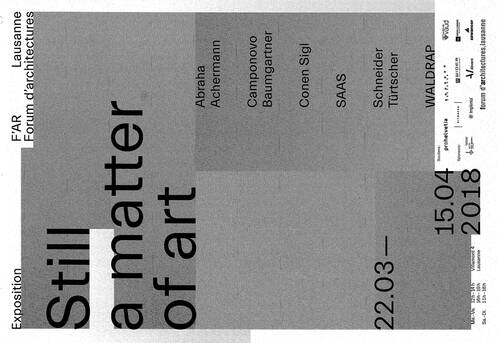
Upcoming "STILL A MATTER OF ART" at forum d’architectures lausanne. On the occasion of the exhibition opening lecture and talk with Sebastian Lippok
Thursday, March 22, 7pm
f’ar - forum d’architectures lausanne
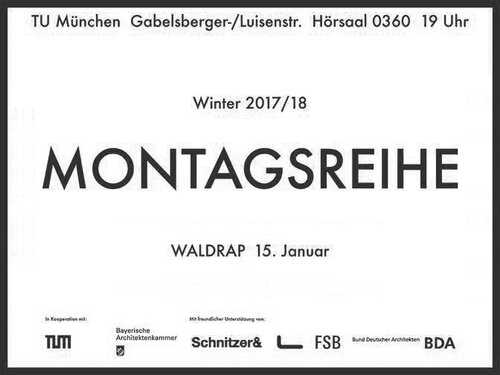
Lecture by Sebastian Lippok at TU München
Monday, January 15, 7 pm
Hörsaal 0360, Technische Universität München
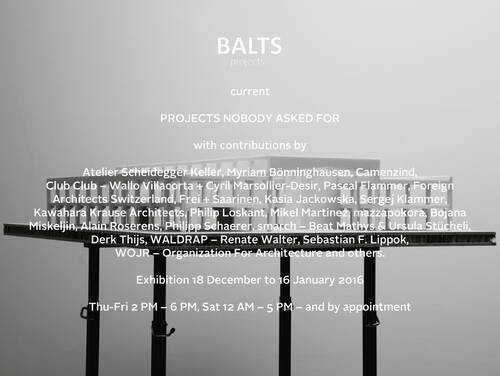
Answers to Questions Nobody Asked.
WALDRAP presents its contribution "ultimate schoolhouse" within the exhibition.
18 December – 16 January, 2016
BALTSprojects, Bernerstrasse Nord 180, 8064 Zürich
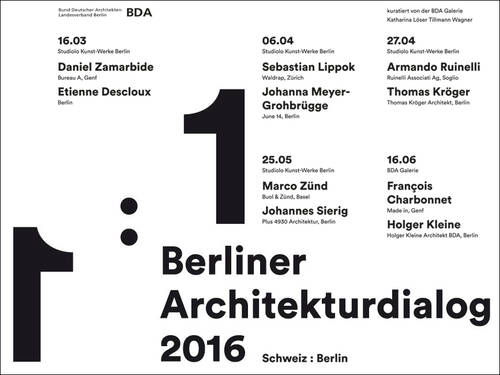
„Critical Mass” – Talk mit Sebastian Lippok und Johanna Meyer-Grohbrügge
Dritter Dialogabend der BDA Galerie Berlin und die Schweizerische Botschaft
Mittwoch, 6. April, 19 Uhr
KW Institute for Contemporary Art
Auguststraße 69, Berlin-Mitte
PERFORMATIVE INFRASTRUCTURE
How do we nowadays perceive infrastructure? Infrastructure is not only the network of transport, communication, and utilities; it is a powerful medium of information. The space itself.
Norma space gallery presents dialogue with architects Renate Walter and Sebastian F. Lippok, founders of Swiss-based atelier WALDRAP. The dialogue is based on discussing the social potential of infrastructure as a public space.
In 2019, WALDRAP presented three video works ‘Liquid Projection I-III’ in cooperation with the art gallery BALTSprojects from Zurich. The video visualizes the conversion of the hidden groundwater basins into huge eco-pools accessible to the public. The new public swimming pools are created along the roads that connect Zurich Altstetten with the industrial periphery, providing new ecological spaces for recreation, contemplation, and communing.
In 2019, WALDRAP presented three video works ‘Liquid Projection I-III’ in cooperation with the art gallery BALTSprojects from Zurich. The video visualizes the conversion of the hidden groundwater basins into huge eco-pools accessible to the public. The new public swimming pools are created along the roads that connect Zurich Altstetten with the industrial periphery, providing new ecological spaces for recreation, contemplation, and communing.
NORMA SPACE GALLERY: You discovered existing groundwater basins in the neighborhood of your office. Therefore, the project serves as a concept of discovering and converting hidden infrastructure into accessible urban space. What was the process of discovering these spaces? How did you decide to engage within the infrastructure?
WALDRAP: The Liquid Projection video looks at the urban isolation of Grünau, which, as part of the Altstetten district, is cut off from the rest of the city by the Limmat on the north, the A1H feeder road on the south side and by the Hardhof green space on the west. Then there’s the groundwater field, the actual barrier which lies under the 24-hectare green space of the Hardhof. Strict land use restrictions as well as a monotonous collection of sports facilities are preventing the integration of the industrial district with Altstetten. The current situation, which doesn’t work as either a city park or an inviting sports centre, must be completely rethought.
At first glance, what’s actually spectacular here is hidden from view when crossing the Hardhof green. Three infiltration basins are concealed behind embankments and dense woods. The filtrate from the banks of the Limmat is collected here in three 4,000-square-meter-large basins, where it is drained and then fed back into the groundwater stream. We recommend making this infrastructure accessible to the public. As giant eco-pools, they can serve as places for cooling off, contemplation or sporting activities in the summer months. These facilities, which thus far have served only water treatment purposes, can be upgraded to social infrastructure without much effort. The new swimming park would create a link between the industrial district and Altstetten, which would also reduce crowds at the public swimming areas along the Limmat.
NSG: The work shows the adaptation and transformation of the existing landscape. What do you think about sustainable approaches in architecture and landscape today? How is your office dealing with them? What is your definition of sustainability?
WAR: We try to keep sustainability in mind in all our construction projects, without necessarily making it a hard and fast rule. For example, if a geometrically complex building is the best solution for programmatic or urban planning reasons, it makes little sense to design a wood structure that requires a simply structured, static system. Sustainability and cost-effectiveness would be thrown out of sync. For the Borrweg school, we positioned the main building in such a way as to maximize the flow of cold air through the facility, which counteracts overheating of the urban area. This positioning also made sense from an urban planning perspective. Planning for sustainability is thus always a delicate balance that requires weighing a variety of factors to determine what’s right for the site and the project.
NSG: The new public swimming pools are created along the roads that connect Zurich Altstetten with the industrial periphery, providing new ecological spaces for recreation, contemplation, and communing. Is that correct? In your practice, are you often working on the projects located in the urban part of the city or also dealing with the periphery? What is the contextual difference, is there a contradiction?
WAR: Zurich West used to be a peripheral industrial zone. Numerous residential and commercial projects over the last decade have finally connected it to the city. The point is that there is no opportunity for it to expand further west. By transforming in into an attractive public park, the potential of a westward expansion is opened up.
For us as architects in Switzerland, the industrial periphery has been creeping closer and closer to the city, and in many places the two areas have already merged. This heterogeneity, where the city once ended and rural communities begin, is extremely exciting and naturally full of contradictions. You’ll find traditional village structures, single family homes, highways, commercial areas and shopping centres – often against a spectacular mountain backdrop. These places represent a new urban culture that must provide a high level of living, working and accommodation quality in the future.!
The periphery is a suburban context that is ubiquitous for all of us. Mentally and physically, we find ourselves constantly in that middle space between city and country, even though we’re involved in two very concrete urban planning projects (Innovation Park Biel/Bienne and the Borrweg school in Zurich).
NSG: Our current topic is the social aspect of the infrastructure. The word ‘infrastructure’ creates very often associations with the network of transportation, communication, or utilities. But today it is also a powerful medium of information. The space itself.
WAR: In the recent book of Keller Easterling Extrastatecraft: The Power of Infrastructure Space (Verso, 2014), the infrastructure space becomes a manipulative medium of information in global politics. ‘Some of the most radical changes to the globalizing world are being written, not in the language of the law and diplomacy, but in these infrastructural technologies’, as she wrote it. Then, in the book Infrastructure as Space (Ruby Press, edited by Ilka Ruby and Andreas Ruby), there is a contemporary collage of the essays writing on the different aspects of infrastructure, expanding our knowledge of infrastructure not only as a technical, but also as a political, economic, social, and even aesthetic matter.
NSG: In your proposal, the hidden infrastructure is used as the main design medium. What do you think about this kind of role?
WAR: Hidden infrastructure is a major issue in Switzerland. Due to their powerful impact on the social and rural landscape, there is always a tendency to try to bury public works. Add to that the fact that what we as architects find aesthetically pleasing is not seen by many people as beautiful. The scarcity of land resources, a long history of tunnel projects and the relationship to underground shelters lead us to want to bury everything here. In addition, these structures serve only a singular function, which is hard to combine with a public agenda. For the infiltration basins, which, although hidden, do emerge visibly, there is a multi-use opportunity in both a technical and social aspect.
NSG: The splashing water, the train passing by, children playing around, sunbathing people, swimmers in the pool, birds in the trees, people walking by... Watching the video and listening to the sound, I felt like the project is alive and real. Certainly, it has some therapeutic positive vibes. Is video your preferable medium in the presentation of your projects?
WAR: For these clips, we shot the existing groundwater basins from the air. The people were filmed from above the bathing areas in Zurich; we then clipped the images and laid them over the drone images of the pools. What is very simple to do with a singular image in Photoshop is a major task with three 90-second videos.
As an architect, acquiring these technical skills is both costly and time-consuming. However, for many projects it’s a worthwhile investment, especially when it allows you to take a concept to another sensory level. We also feel that videos can strongly influence how well-received a project is. On Instagram, for example, such videos aren’t very effective - they’re too long and appear too small on mobile displays. You need enough space to show moving images in large format. In the BALTSprojects gallery, the user walked through the imaginary world of the pools while shrouded in an emerald-green aura. This stimulated multiple sensory levels and, for many, also had positive therapeutic effects.
NSG: Can you tell us the story of your cooperation with BALTSprojects and Monika Annen? What was the reaction of people to the video project?
WAR: Our office was in the direct vicinity of Monica’s gallery. The idea of exhibiting in Monica’s space was always there. However, in the case of a WALDRAP exhibit, it had to be a free work, not a set of architectural projects. We wanted to paint a bigger picture that reflected our area of interest. When we starting shooting for Liquid Projection, we still didn’t know how we wanted to display these images. Once we started testing the clips in Monica’s gallery, it quickly dawned on us that this was the perfect place to showcase the project before an audience.
The genuineness of the clips required explanations to the audience members. Unlike artists, architects always have to explain their work. Few people are familiar with these groundwater basins. Seeing them from above further accentuates this unfamiliarity. The fact that these were video collages, i.e., images that are not quite real, led to some astonishment – followed by the question, “Does that really work?”
NSG: What aspects make the project complex? Does 100% complexity exist? Have you ever reached it?
WAR: Generally speaking, we’re not at all interested in complexity. A project should always have a clear purpose, be easily readable and move you on a formal, aesthetic level. Achieving this coherence is challenging and, in this sense, perhaps complex.
NSG: What about the sustainable continuation of the project? Have you managed to contact the city council by showing the video work and discussing the project for its possible further implementation and realization?
Water supply in cities is a thorny issue. Local agencies are not keen on providing information or showing enthusiasm for plans that could threaten safety. What’s interesting is that the water from the area around the banks of the Limmat is collected in these basins before it is filtered through numerous layers in the earth and fed back into the groundwater. Because people swim in the Limmat, it’s practically collective bathwater. From a purely functional perspective, there is nothing about this type of use that would hinder its role as a swimming spot. Liquid Projection is not an argument for a possible implementation but rather a way to show how technical infrastructure can have community uses as well.
NSG: Could you share with us some of your ongoing projects and interests? Something that makes you enthusiastic.
WAR: One project that is near and dear to our hearts and that we definitely want to implement is the Marina Tiefenbrunnen. In 2018, we won a competition for a new harbour in Zurich. It’s an infrastructure project par excellence – a harbour for everyone, which will enhance the recreational area of the Lake Zurich basin with a 200-meter-long and 17-meter-wide public pier.
The existing harbour is hidden infrastructure in the broadest sense. Until now, only members of the aquatic sports clubs have been allowed use of the harbour. With the construction of a new aquatic sports centre, a restaurant-bar, 450 boat slips and the main pier, the harbour facility will be strongly geared towards public use. The challenge is bringing the interests of water sports enthusiasts, recreationists, residents and nature lovers all under one roof. After all, if we’re building for everyone, then everyone should be part of the plan.
NSG: Thank you.